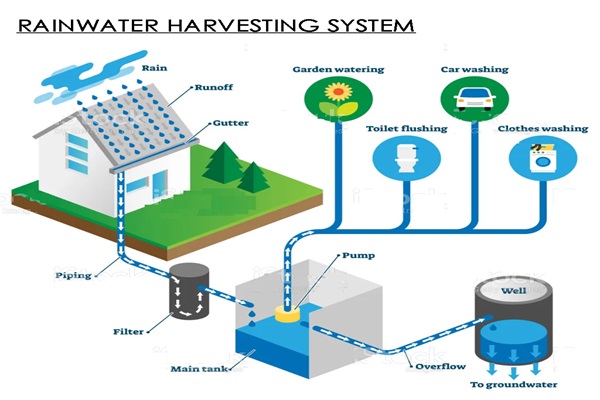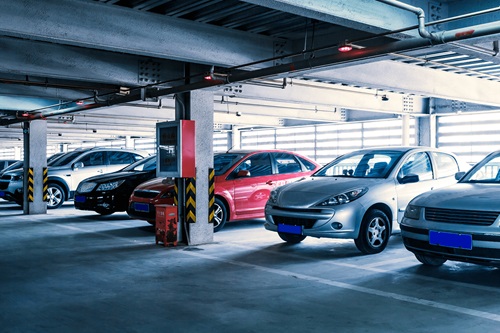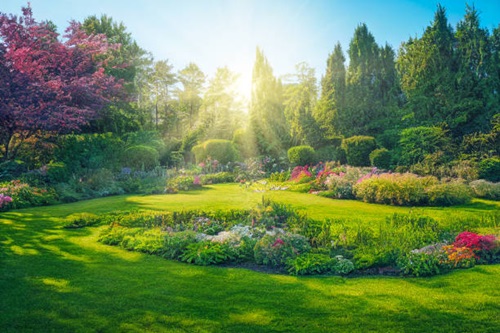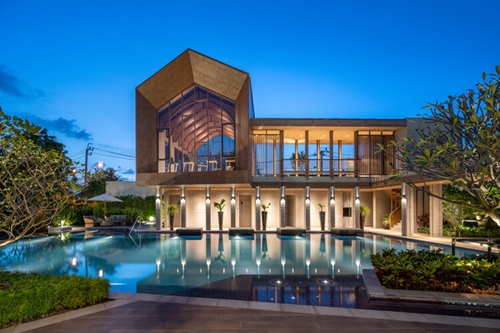Navraj NH 2 Sector 20
Overview
The concept of mixed-use development has evolved significantly over the years, responding to the changing demands of urbanization, lifestyle, and the need for sustainable growth. The proposed mixed-use development at Navraj NH 2 Sector 20 Faridabad, exemplifies this shift, combining residential, commercial, retail, and recreational spaces in a single cohesive development. This approach not only provides a comprehensive living experience for its residents but also ensures that the project contributes meaningfully to the socio-economic fabric of the surrounding region. The development's location along National Highway 2 (NH 2) offers excellent connectivity to Delhi, Noida, and Greater Faridabad, making it an ideal choice for a contemporary, well-connected community.
Location and Strategic Importance
Faridabad, one of the largest cities in Haryana, lies just south of Delhi, forming a significant part of the National Capital Region (NCR). Over the past decade, the city has experienced rapid growth, driven by its proximity to Delhi, industrial expansion, and improved infrastructural connectivity. Sector 20, where the Navraj NH 2 Faridabad development is being proposed, is strategically located along the bustling National Highway 2. This prime location not only offers easy access to major industrial hubs but also ensures seamless connectivity to Delhi and other parts of the NCR.
The proximity of the site to the Delhi-Mathura road (NH 2) and the Faridabad-Ballabgarh-Sohna road makes it an attractive destination for both residential and commercial investments. The development benefits from the established infrastructure of Faridabad, such as transportation networks, educational institutions, healthcare facilities, and markets, which enhance the overall desirability of the location. The presence of nearby industrial zones adds a layer of economic activity and opportunities, further boosting the relevance of mixed-use development in this region.
Concept of Mixed-Use Development
The concept of mixed-use development is based on creating self-sustained ecosystems that combine a variety of functions in one place. Unlike traditional developments that segregate residential, commercial, and recreational spaces, mixed-use developments blend these functions to create an integrated living environment. The main idea behind this approach is to reduce the dependency on transport by providing all essential services within walking distance, thus improving the quality of life while minimizing environmental impact.
In the context of Navraj Sector 20, the mixed-use development will encompass a variety of elements, including:
Residential Spaces: High-quality residential units will form the backbone of the development. These will include apartments of different sizes and configurations, catering to various demographic groups—whether young professionals, families, or retirees. The residential component will be designed to offer comfort, privacy, and community living, with modern amenities such as gyms, gardens, and community halls.
Commercial and Office Spaces: The inclusion of commercial spaces in a mixed-use development is essential for ensuring the area becomes a vibrant business hub. Office spaces will cater to the needs of local, regional, and even national businesses, promoting a thriving work environment. These offices will be designed with modern infrastructure, conducive to tech firms, service industries, and startups. The development’s strategic location also makes it an ideal destination for businesses seeking proximity to Delhi and NCR’s major corporate offices.
Retail and Shopping Centers: Retail spaces will be integrated into the development, making it a one-stop destination for shopping, dining, and leisure. These retail outlets will cater to both the needs of the residents and the broader community, offering a mix of local brands, national chains, and international retailers. The presence of shopping malls, supermarkets, restaurants, and cafes will foster social interaction and provide entertainment options without the need for long commutes.
Recreational and Public Spaces: To create a holistic living experience, recreational spaces such as parks, playgrounds, and sports facilities will be integrated into the development. These spaces will encourage social cohesion and promote active lifestyles, allowing residents to engage in outdoor activities without leaving the development. Public spaces will be designed to host cultural and social events, further enhancing the sense of community within the development.
Healthcare and Education Facilities: A comprehensive mixed-use development ensures access to healthcare and education within the same precinct. Healthcare centers, clinics, and wellness facilities will provide residents with easy access to medical care, improving convenience and quality of life. Additionally, educational institutions, from schools to vocational training centers, will cater to the growing need for quality education in Faridabad. This approach ensures that the needs of families and children are met without the burden of long-distance travel.
Sustainability and Green Spaces: The environmental sustainability of the project is another critical aspect of mixed-use development. Green building technologies, energy-efficient designs, and the integration of renewable energy sources like solar power will be emphasized. Additionally, green spaces, including parks and tree-lined walkways, will be strategically incorporated to provide ecological balance and improve air quality. The development will also promote water conservation, waste recycling, and energy-efficient lighting, contributing to the broader goal of sustainable urban growth.
Design and Architecture
The architectural design of the Navraj Sector 20 Faridabad mixed-use development will play a pivotal role in making the project both functional and visually appealing. The development is envisioned to be a blend of contemporary design with traditional elements, reflecting the fusion of modernity and heritage that is characteristic of Faridabad and the larger NCR region.
The residential towers will be sleek and modern, incorporating floor-to-ceiling windows, open layouts, and high-end finishes to provide a luxurious living experience. The commercial and office spaces will be designed with flexible layouts that can adapt to different business needs, while the retail spaces will be pedestrian-friendly, designed to enhance the shopping experience with well-lit corridors, wide storefronts, and inviting public areas.
Architecturally, the development will embrace the principles of urban design, with a strong emphasis on accessibility, walkability, and connectivity. The layout will prioritize pedestrian movement and integrate cycling paths, reducing the reliance on private vehicles. This urban design philosophy not only encourages a more sustainable way of life but also ensures that residents and visitors can navigate the development with ease and comfort.
The development’s design will also take into account the region’s climate, ensuring that the buildings are well-ventilated and energy-efficient. Use of natural materials, smart lighting, and cooling systems, as well as a focus on passive design strategies such as optimizing sunlight and wind flow, will contribute to both environmental sustainability and the well-being of residents.
Socio-Economic Impact
The mixed-use development at Navraj Project Faridabad will have far-reaching socio-economic impacts, both at the local and regional levels. By integrating residential, commercial, and recreational facilities within one development, the project will create a self-sustaining urban ecosystem that enhances the living standards of the local population.
Job Creation: One of the primary advantages of mixed-use development is the creation of employment opportunities. The inclusion of commercial and office spaces will generate jobs for residents and people from surrounding areas, ranging from managerial and technical positions to retail and service industry roles. Additionally, during the construction phase, the project will create thousands of jobs, contributing to the local economy.
Increased Economic Activity: The retail, hospitality, and office components will inject substantial economic activity into the region. As businesses set up operations in the commercial spaces, there will be a multiplier effect that drives demand for goods, services, and infrastructure. Furthermore, the presence of international brands and businesses in the development could potentially position Faridabad as a more attractive destination for further investment and growth.
Improved Public Infrastructure: With the scale and scope of the mixed-use development, significant improvements to the public infrastructure will be required. The development will likely prompt upgrades to roads, sewage systems, water supply, and public transportation networks, which will benefit not only the residents but also the broader community of Faridabad.
Community Building and Social Integration: Mixed-use developments naturally encourage a sense of community and social integration, as they bring together people from various socio-economic backgrounds, professional sectors, and cultural identities. The public spaces, such as parks, community halls, and entertainment zones, will facilitate social interaction, promoting a sense of belonging and enhancing the social fabric of the region.
Affordable Housing Options: With the inclusion of residential units of varying sizes, the development will provide affordable housing options for different income groups. This diversity in housing options is critical in addressing the growing demand for housing in Faridabad, especially among working professionals, small families, and individuals seeking affordable yet modern living spaces.
The mixed-use development at Navraj Sector 20 In Faridabad, is poised to set a new benchmark for urban living in the region. It will not only address the pressing needs for residential, commercial, and recreational spaces but will also contribute to the broader goals of sustainability, connectivity, and socio-economic development. With its strategic location, comprehensive design, and focus on integrated urban living, the project promises to be a cornerstone of Faridabad's future growth.
By providing a balanced mix of functional spaces—housing, businesses, retail, and leisure—the Navraj Project In Sector 20 Faridabad development will foster a sense of community while promoting economic activity and job creation. The development’s commitment to sustainability and modern urban design will also ensure that it remains relevant for generations to come, making it a model for future mixed-use developments across the National Capital Region.
In a rapidly urbanizing world where the need for integrated living spaces is greater than ever, the project is a visionary approach to creating a modern, self-sufficient, and vibrant urban community.
Navraj NH 2 Sector 20 Highlights
| Highlights | |
| The project got has many schools and hospitals located nearby to Navraj Project. | The project has many residential and commercial establishments nearby |
| It is a bang on the NH 44 road | Navraj Commercial got surrounded by lush green views |
| Also, It is home to 250+ fortune 500 companies | Many entertainment zones and shopping complexes got near the Navraj Sector Project. |
| A perfect place for people looking for a house and working in nearby offices. | Also, Located on a 24-meter-wide road. |
Navraj NH 2 Sector 20 Amenities

Intercom facility

Community center

Bear Bar

Rain Water Harvesting

Parking

Gardens

Indoor Games

Out Door Games

Mini Theater

Club House

Security Guard

wifi

GYM
Navraj NH 2 Sector 20 Gallery
Navraj NH 2 Sector 20 Price List
| Bedrooms | Sizes | Price |
|---|---|---|
| Apartments | On Request | On Request |
| Retail Shop | On Request | On Request |
| Office Space | On Request | On Request |
Maps & Plans
Location Advantage
Location Advantage
- 0 km From Mathura Road
- 1 km From Delhi-Mumbai Expressway
- 15000 + families living around
- 0 km from Badkal Mor
- 5 Km From Delhi
- 0 Km From FNG Road
Frequently Asked Questions
The Navraj NH 2 development in Sector 20, Faridabad, is a modern, integrated mixed-use project that combines residential, commercial, retail, and recreational spaces. It is designed to offer a holistic living experience with world-class amenities, excellent connectivity, and sustainable features.
The development offers a variety of properties including high-quality residential apartments, office spaces, retail outlets, and recreational facilities. The residential units range from compact apartments to larger family-sized homes, catering to different lifestyles and budgets.
Navraj Sector 20 is unique for its strategic location along National Highway 2, offering excellent connectivity to Delhi, Noida, and Greater Faridabad. It integrates multiple functions such as residential, commercial, and retail spaces within a single development, promoting a self-sustained and sustainable community.
Navraj Sector 20 benefits from its prime location along National Highway 2, providing excellent road connectivity to key areas of Faridabad, Delhi, and Noida. The development is easily accessible by car, public transport, and is well-connected to major expressways and arterial roads in the region.
Yes, Navraj NH 2 includes dedicated commercial and office spaces designed to cater to businesses of all sizes. These flexible office spaces are ideal for local, regional, and national companies seeking a well-connected and dynamic business environment.
About Developer

Navraj Group is a distinguished name in the real estate industry, known for delivering excellence in residential, commercial, and mixed-use developments. With a focus on innovation, quality, and customer satisfaction, the group has carved a niche for itself in an increasingly competitive market. The company has a history of developing premium properties that cater to the needs of modern living while adhering to high standards of construction and sustainability.
Core Values and Vision
At the heart of Navraj Group's operations lies a commitment to creating spaces that inspire and improve quality of life. The group's vision is to redefine urban living by crafting properties that combine contemporary design with functionality and durability. Sustainability and eco-friendliness are central to their approach, ensuring minimal environmental impact while maximizing value for clients.
Noteworthy Projects
Navraj Group boasts an impressive portfolio that includes luxury apartments, integrated townships, and state-of-the-art commercial spaces. Each project is meticulously planned and executed, blending architectural brilliance with practicality. Their developments are strategically located in prime areas, providing excellent connectivity and access to key amenities like schools, hospitals, and shopping centers.
Customer-Centric Approach
Understanding that real estate investments are life-changing decisions, Navraj Group places customers at the center of its operations. They prioritize transparency, timely delivery, and exceptional after-sales service, fostering trust and long-lasting relationships with their clientele.
Technological Excellence
Navraj Group integrates cutting-edge technology into its projects, from smart home features to energy-efficient systems. This forward-thinking approach ensures that their properties remain relevant and appealing in an evolving market.
With an unwavering commitment to excellence, Navraj Group continues to build not just structures but enduring legacies that stand the test of time.









